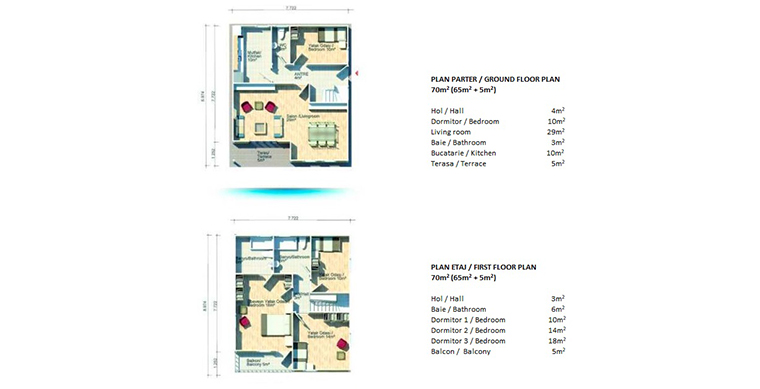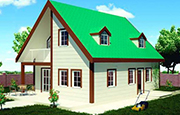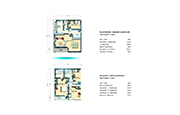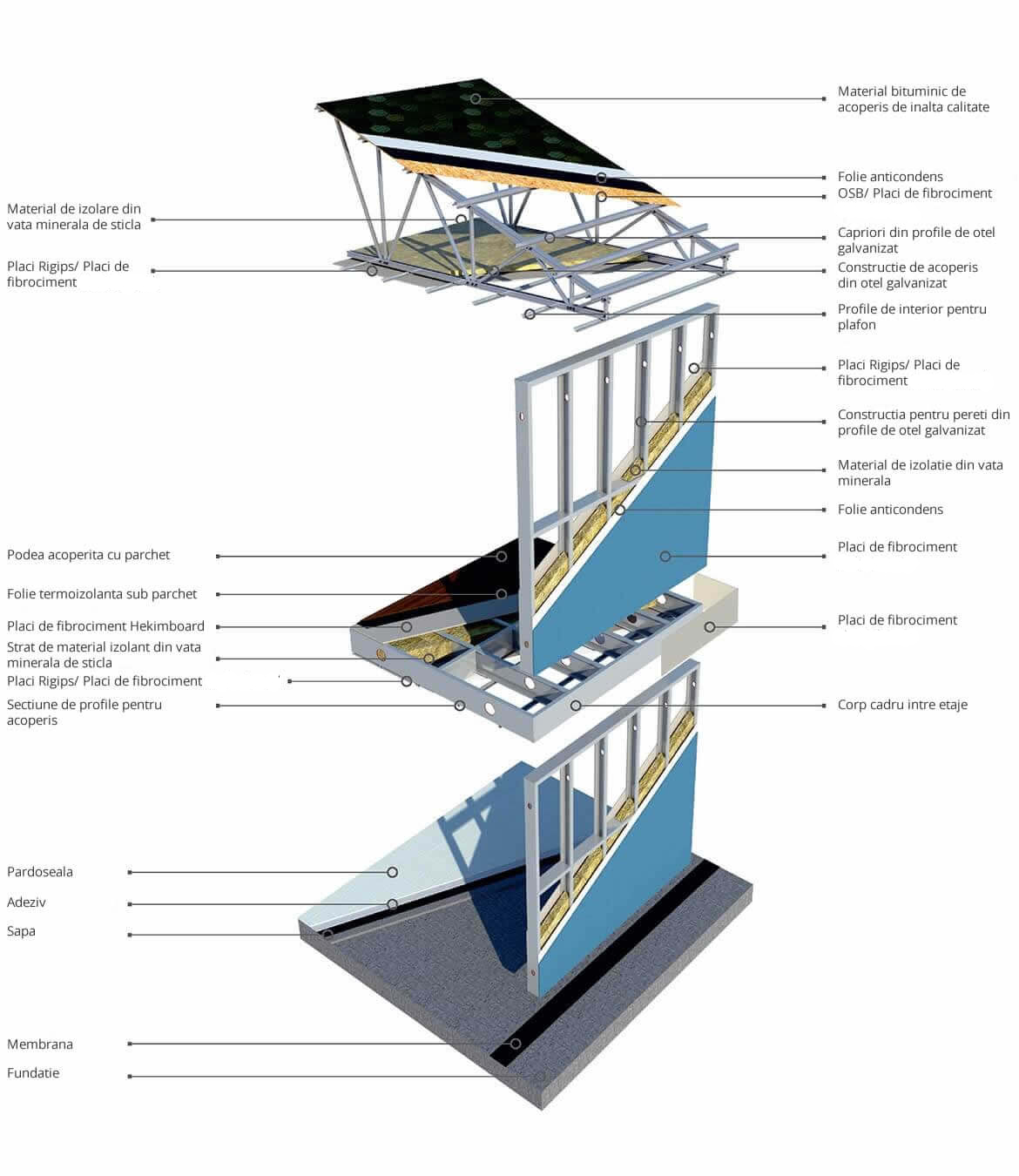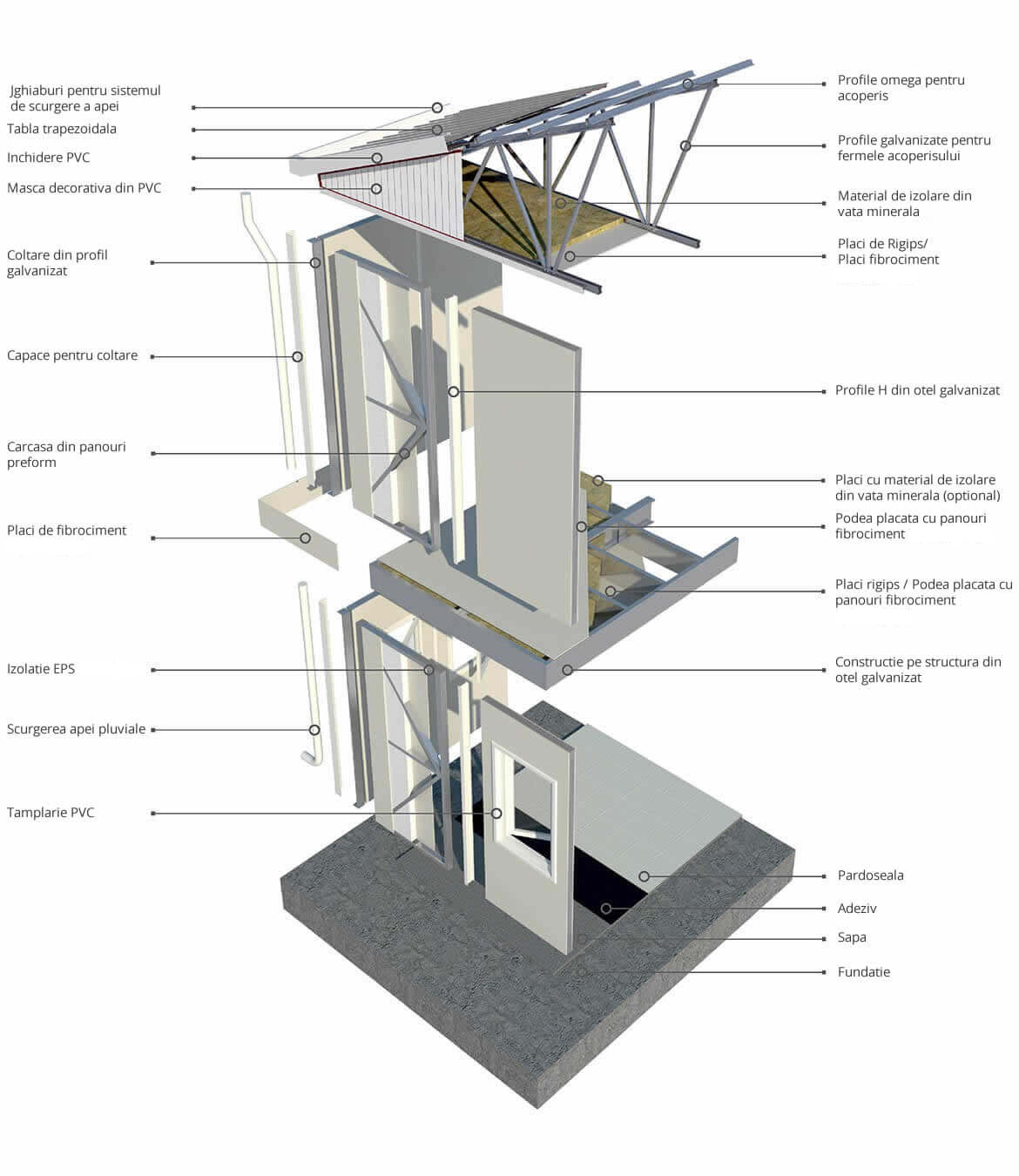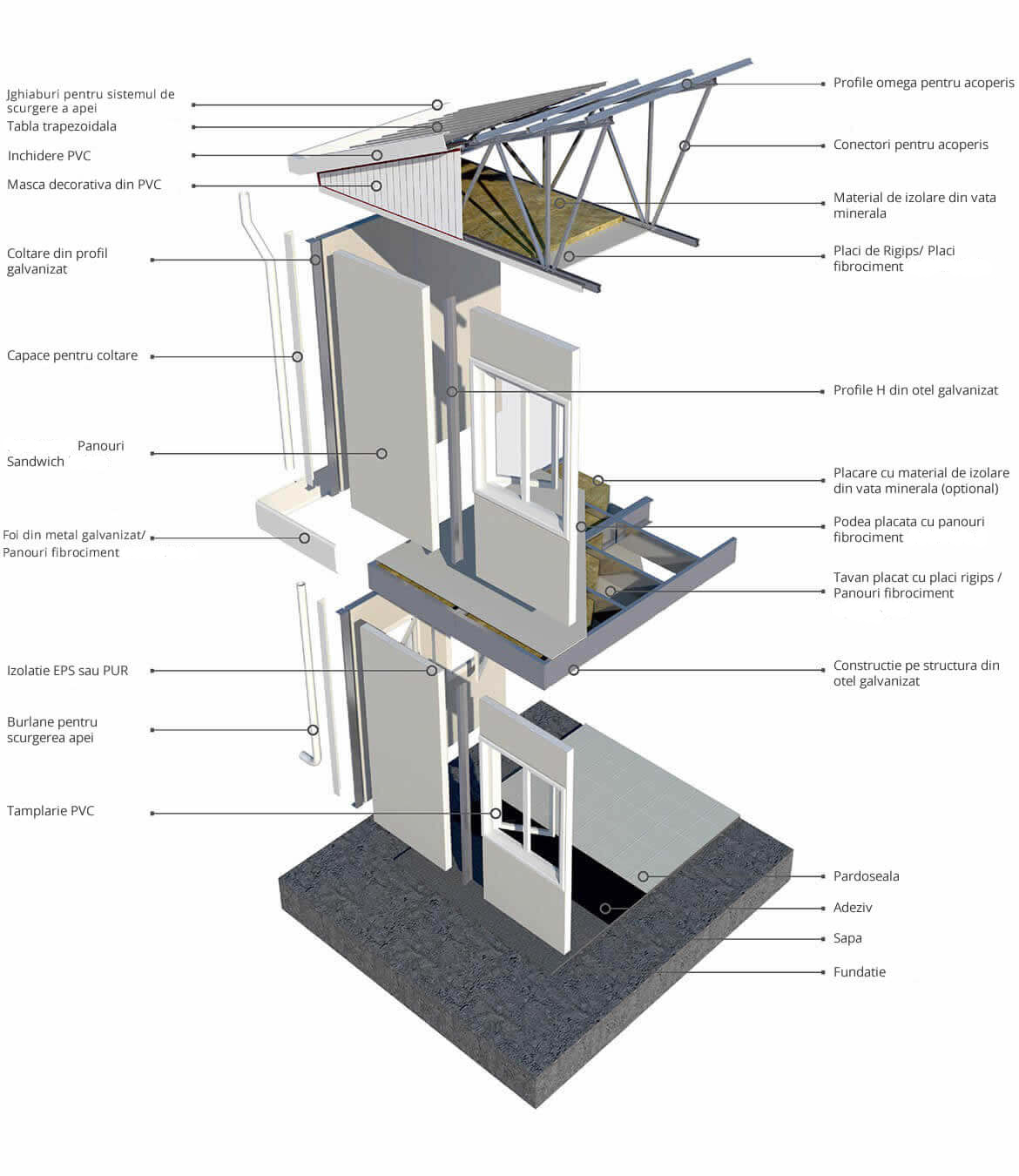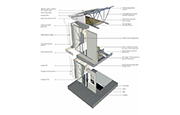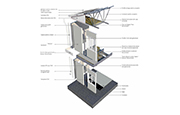House with floor MARGARIT
- Surface: 135 + 5 mp
Price: ask for price offer
Ground Floor Plan
 Surface 70mp (65mp + 5mp)
Surface 70mp (65mp + 5mp) Living room 29mp
Living room 29mp Kitchen 10mp
Kitchen 10mp bedroom 10mp
bedroom 10mp Bathroom 3mp
Bathroom 3mp HLLl 4mp
HLLl 4mp Terrace 5mp
Terrace 5mp
Floor Plan
 Surface 70mp (65mp + 5mp)
Surface 70mp (65mp + 5mp) 3 bedrooms: 10mp, 14mp, 18mp
3 bedrooms: 10mp, 14mp, 18mp Bathroom 6mp
Bathroom 6mp Hlll 3mp
Hlll 3mp Balcony 5mp
Balcony 5mp
Technical specifications

Construction

Walls
Optional:
Fiber cement board with wood texture
Trapezoidal galvanized steel plates
Sandwich panel
Additional decorative textures for fiber cement board

Roof
Optional:
Painted / unpainted galvanized steel trapezoidal plate
Sandwich panels
Galvanized steel or bitumen tiles

Insulation
Roof: Glass wool mattress
Optional
Walls: Mineral wool / Glass wool
Roof: Mineral wool / Sandwich panel

Doors
Optional:
Exterior door: Aluminum / Steel / PVC
Interior door: Aluminum / American / PVC
Lock with lock

Windows
Optional:
PVC frame with top opening
Aluminum
Colored PVC
Sliding system / Aluminum
PVC / Aluminum reflection glass

Paint
Optional:
Synthetic
Textured abrasive paint

Electric instalation
Optional:
Synthetics
Internet and tv installation
Alarm and other intelligent electrical systems

Sanitary Installation
Optional:
Washbasin with foot / built-in
Shower tray
Kitchen cabinets
The final price may differ depending on the type of materials used and the customer's options.
Not included in the price:
- House transport
- The foundation of the house
- Mounting
Not included in the price:
- House transport
- The foundation of the house
- Mounting


